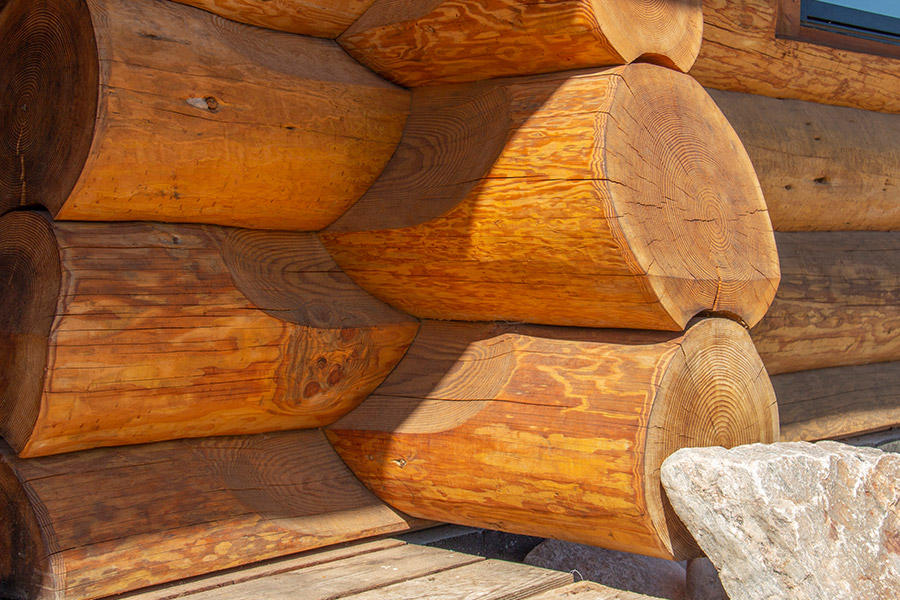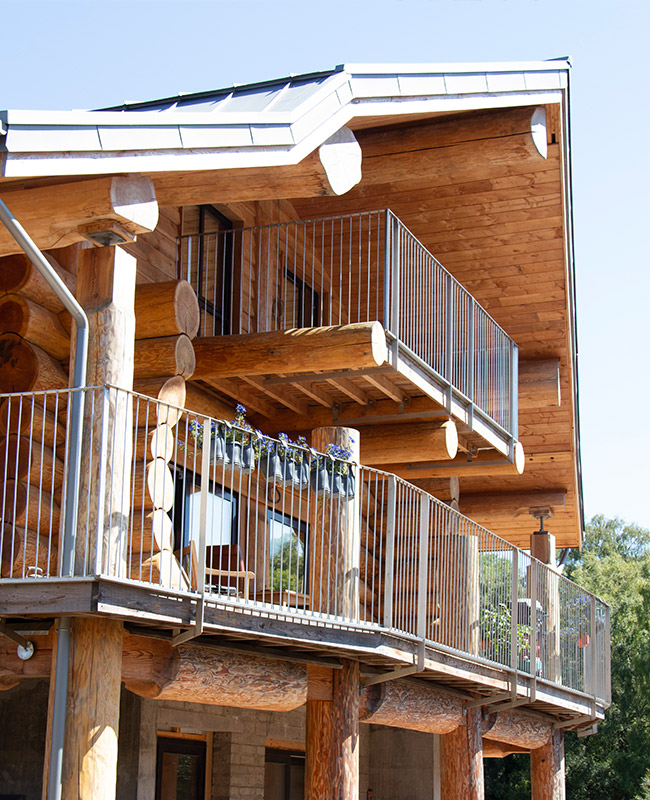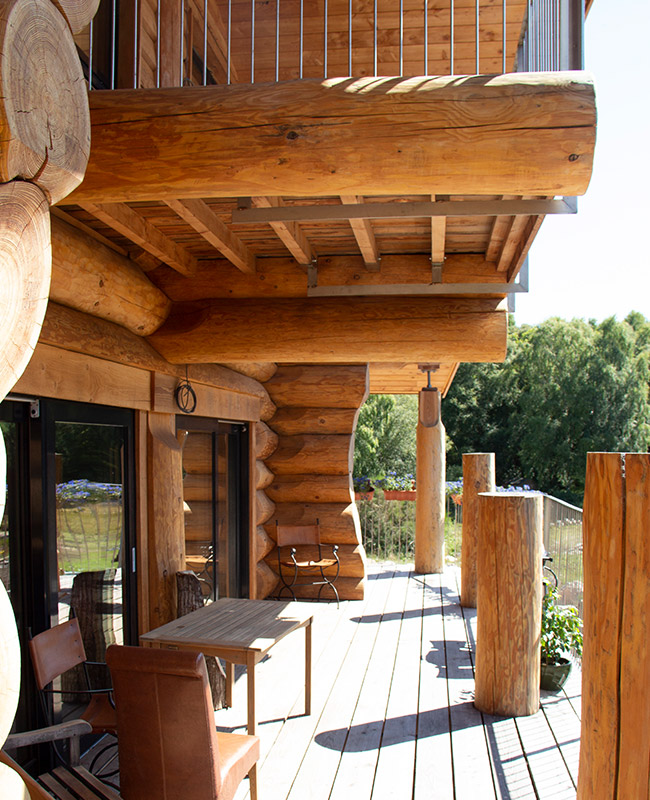TRADITIONAL LOG HOME NAIRN
Highland costal
traditional log home
Set in an enviable location, this traditional log home in Nairn on the Moray Firth is full-scribe log building at its very best.
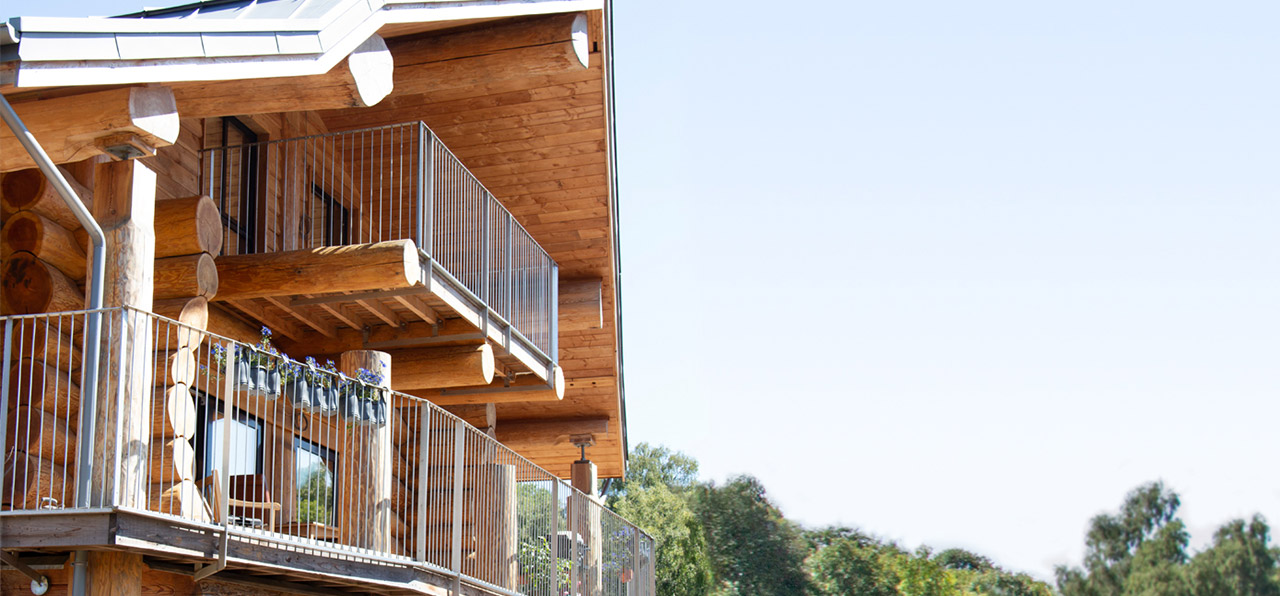
Traditional log home Nairn
2.5 storey
3 bedroom
Traditional log cabin
Gross internal floor area circa 350m2
For this bespoke traditional log home, our team painstakingly crafted the massive Douglas Fir log frame using the traditional full-scribe log building technique. As a result, this build demanded the highest quality Scottish timbers. All of which were hand picked by our team from local forests. Firstly, the huge logs were transported to our yard. Then each timber was peeled by hand to remove the outer layer of bark before being sanded and prepared for inclusion in the build.
Set over approximately 350m2 the build occupies 3 floors. It sits on a large basement area with generous living spaces above.
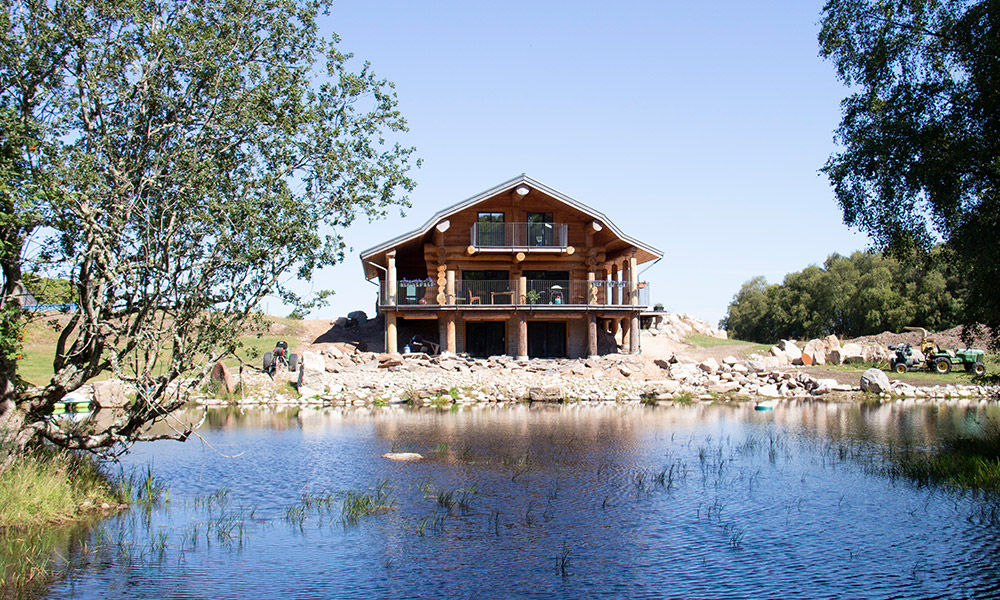
An impressive covered deck runs around the perimeter of the building, capturing the stunning views beyond. In addition, large 500mm diameter Douglas Fir timbers support an upper balcony, accessed from the master bedroom. Also, generous roof overhangs protect the building from the elements, lined with Douglas Fir soffit, fascia and barge boards.
The build is capped off with a standing seam metal roof, matching rainwater goods and aluminium clad windows.
A traditional log build of this size is truly spectacular and will take your breath away.
